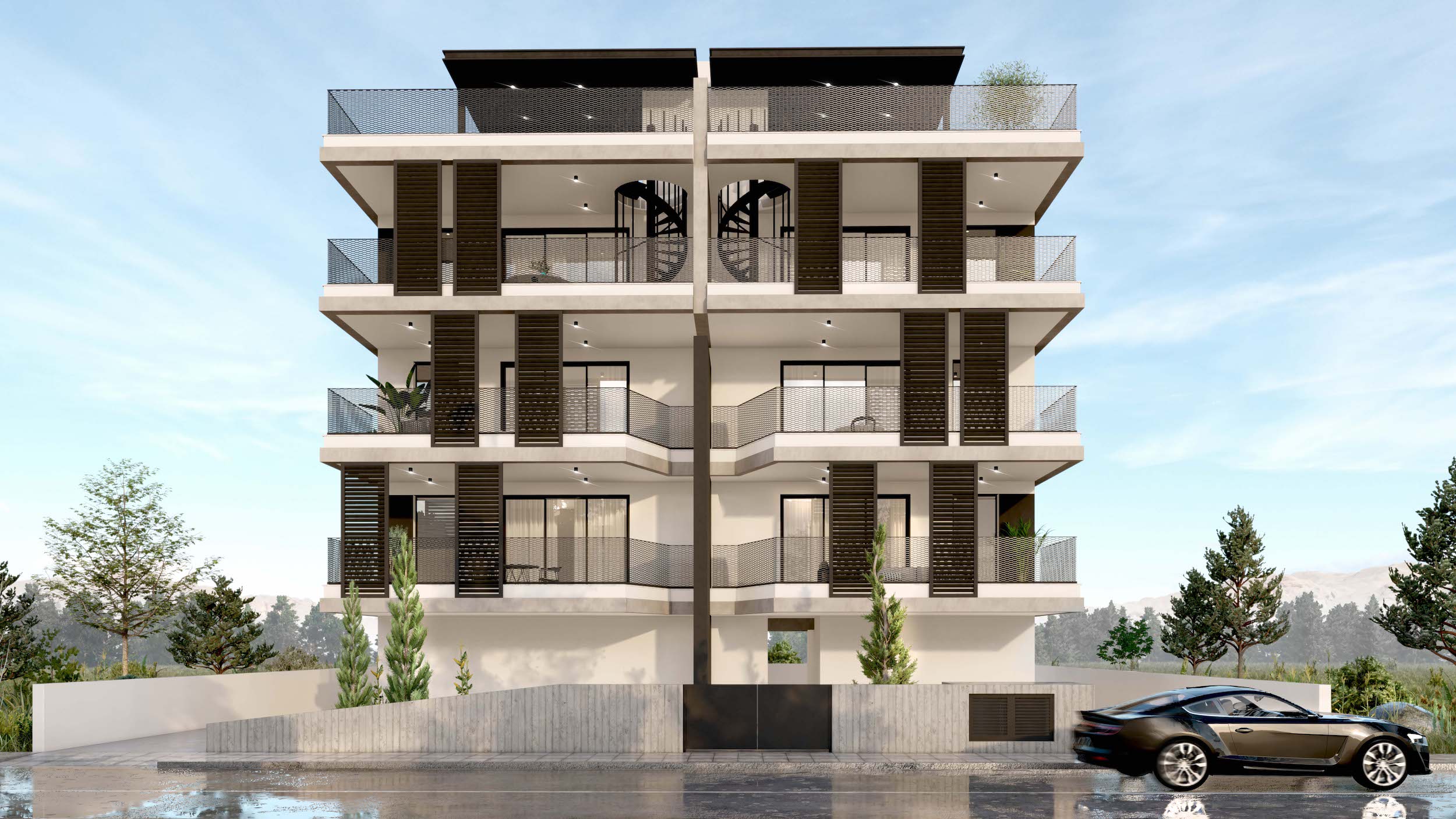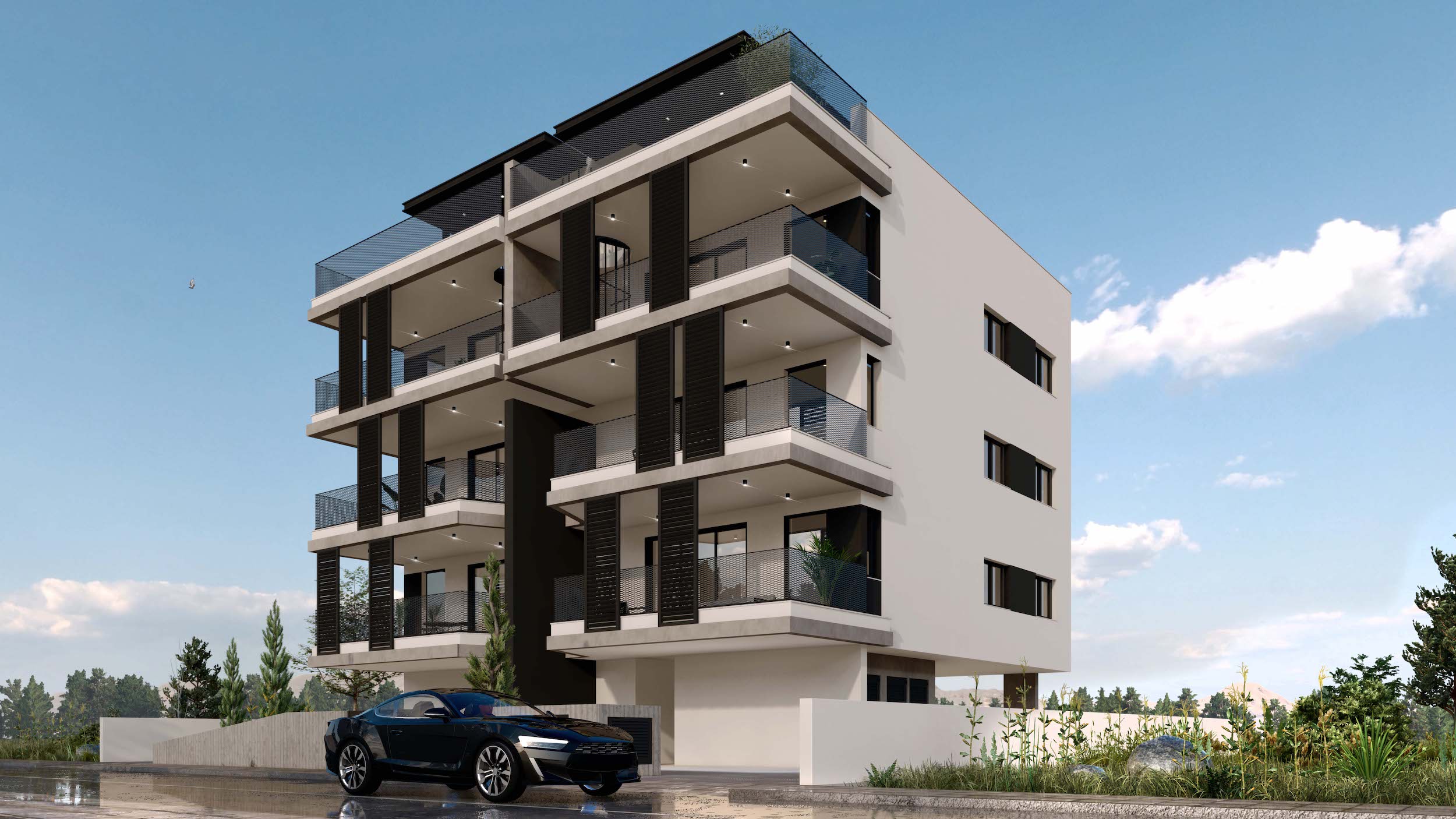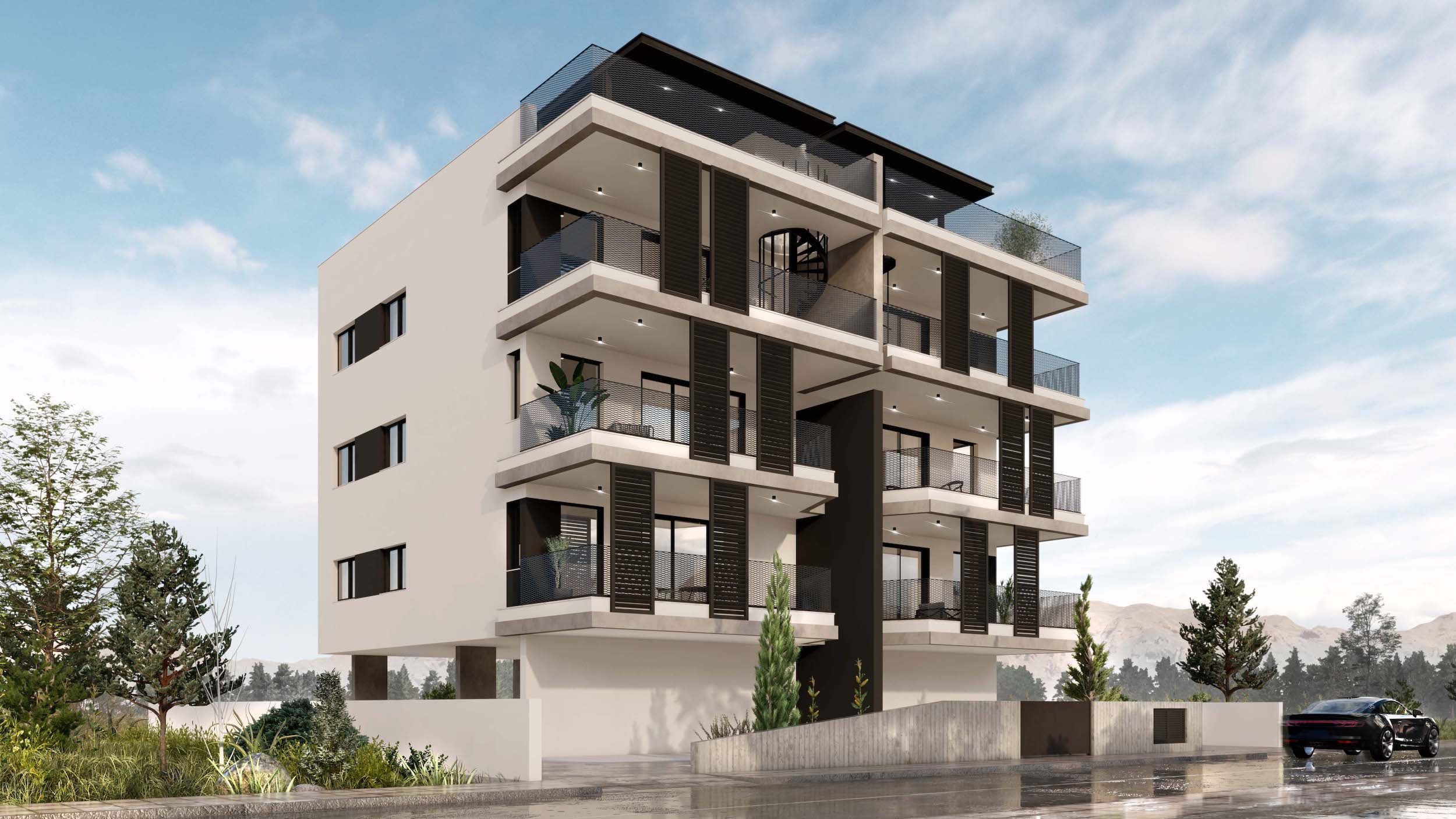Irigone Residence
Abstract Simplicity
The apartment building Irigone is located in the area of Agios Spyridonas in west Limassol in a quiet neighbourhood, surrounded by all amenities. It is a three-storey building, each term of which includes two apartments of two bedrooms, with the apartments only on the third floor having access to the roof garden.
Under Construction Project
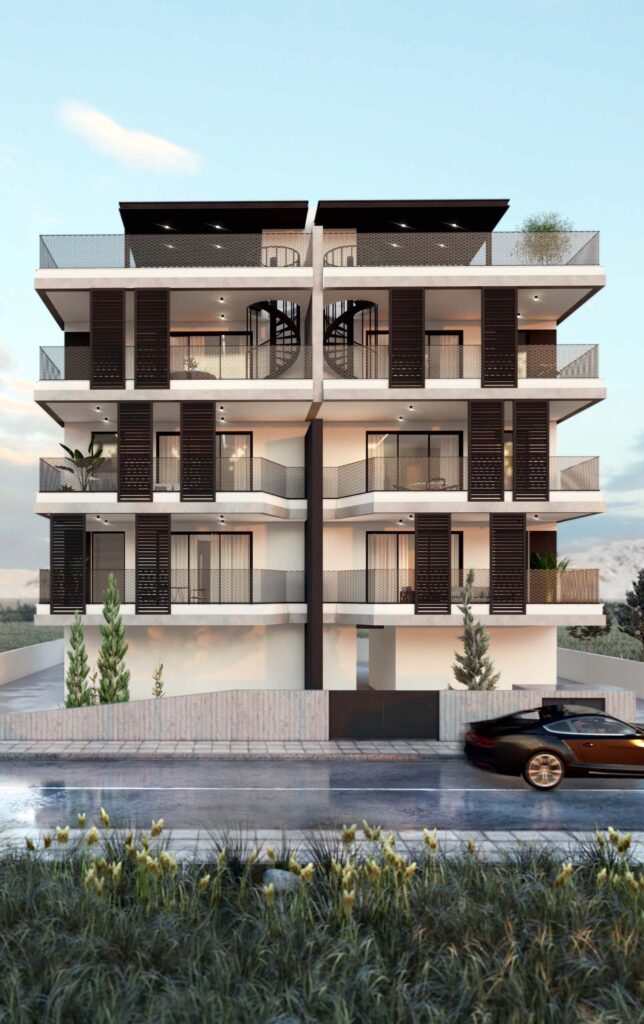
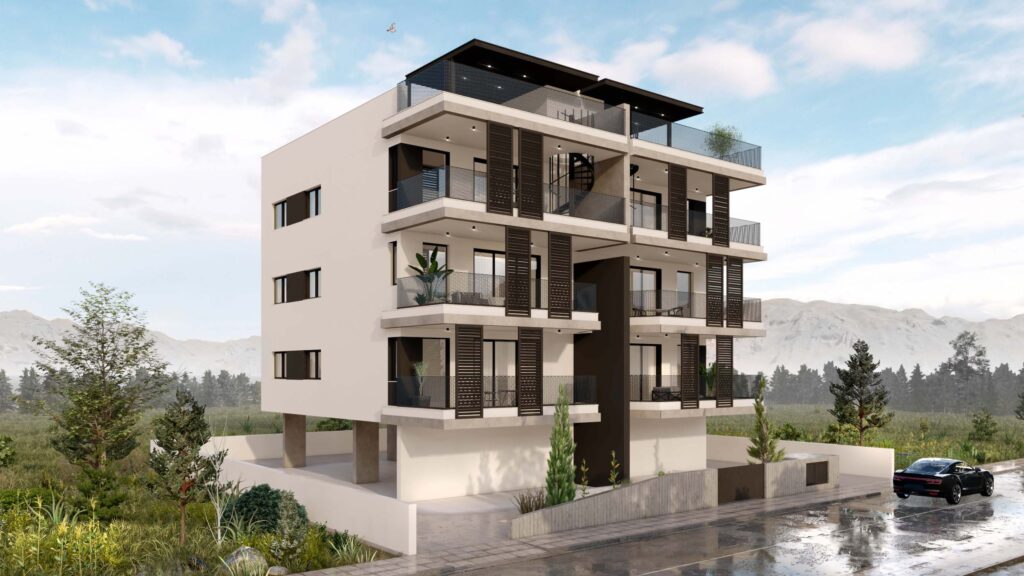
Emphasis on functionality and design
The residential units were designed to serve young families, couples and singles as well, as they provide high quality hospitality. At the same time, the project can be considered as an excellent opportunity for independent investors who aim their financial advancement.
Particular emphasis in the design was given to the functionality of the interior spaces but also to the positioning of the apartments, with main goal the apartments to be functional and independent. This is the main reason why the shared circulation core of the project has been placed in the centre of the building, allowing each apartment to develop independently.
The entrance to the building is achieved from the south-west side of the plot, while at the same time regarding to the functionality of the interior, the living areas, namely the living room, the dining room and the kitchen are located towards the street side, accompanied by spacious and covered verandas. On the other hand, the sleeping and resting areas are placed on the back side of the building, taking advantage of the southeast orientation and their privacy in relation to the street. It is also worth mentioning that each residential unit has a covered parking space and a private storage room located on the ground floor of the block.
The architecture is austere, modern and simple. White texture, black metal shutters and white marble are the materials that are repeated both on the facade and at the entrance of the apartment building.
Select Floor
3D Photorealistic Renders
Location
Contact
Contact us to learn more about this property
ABOUT
D. Group Property Developers is one of Limassol’s dynamic property construction & development companies. The team is composed by a group of professionals with impressive backgrounds in architecture, construction, design & engineering.



