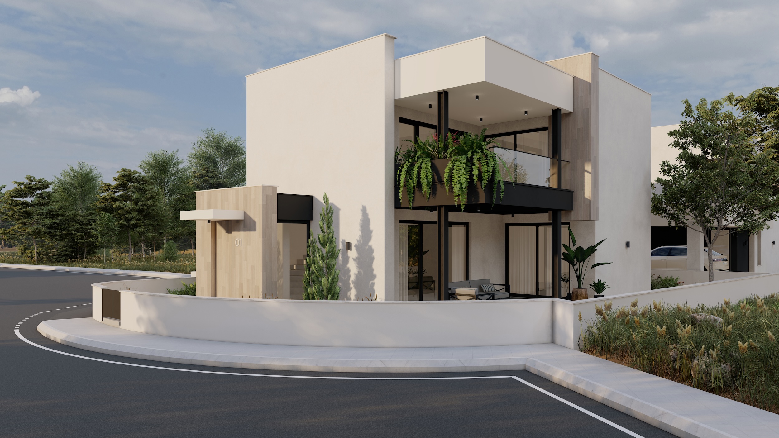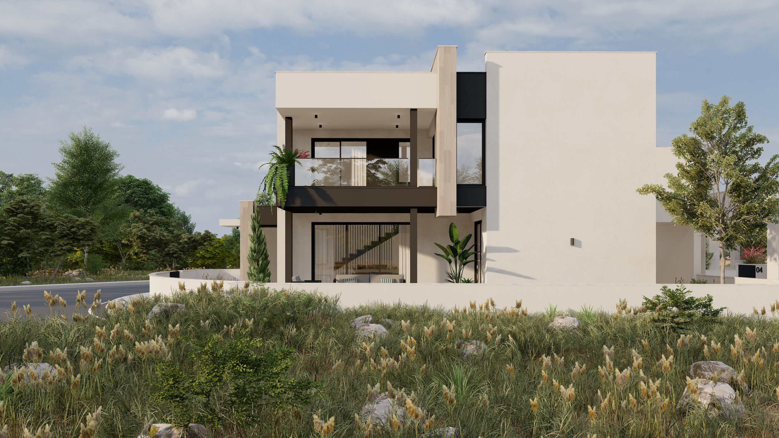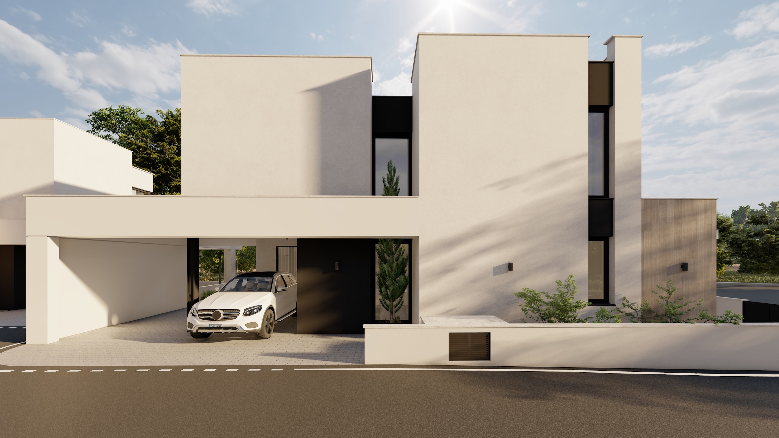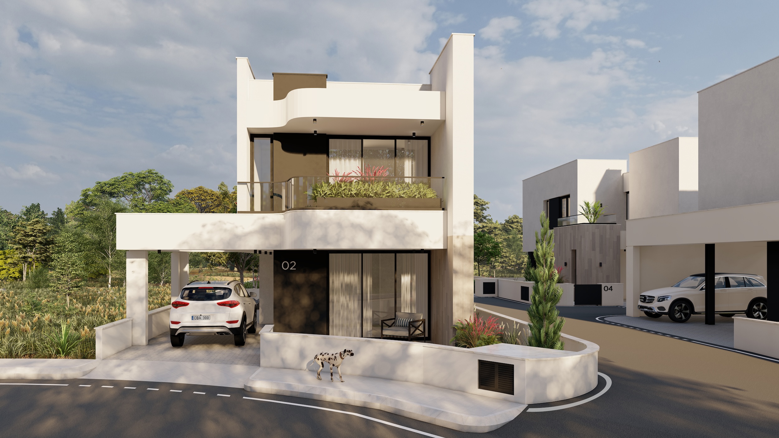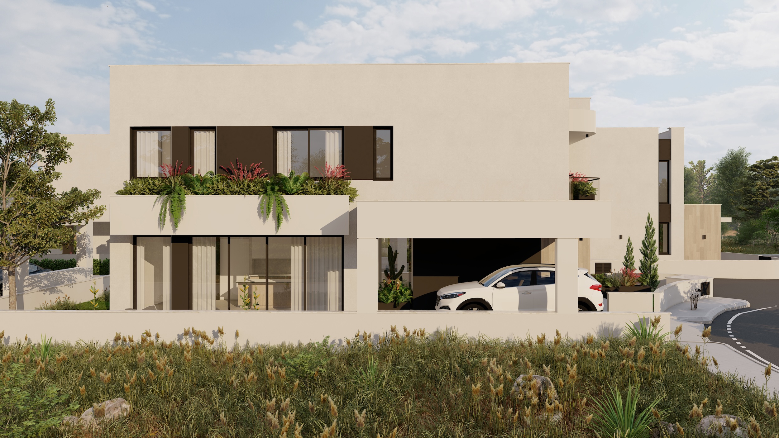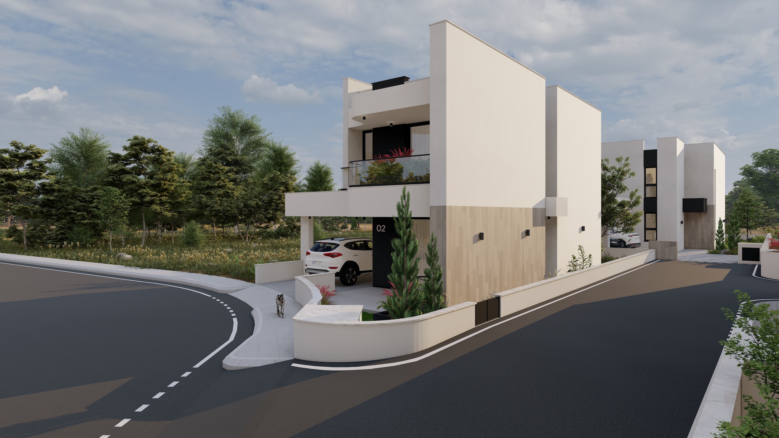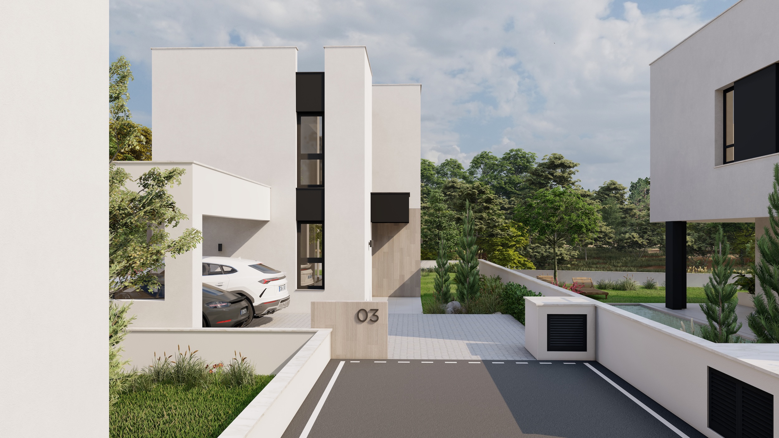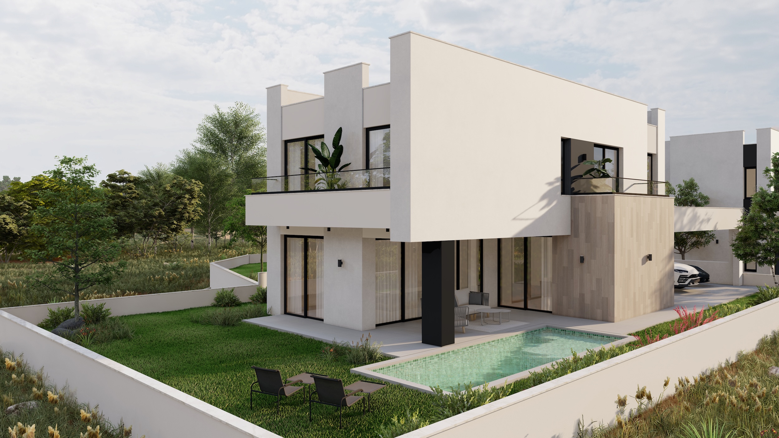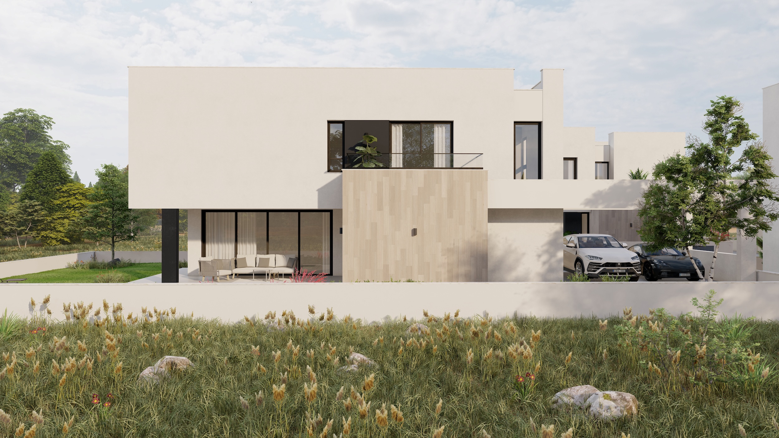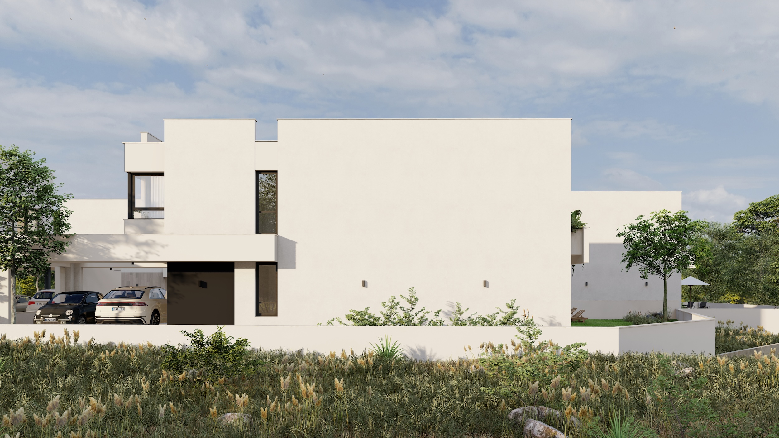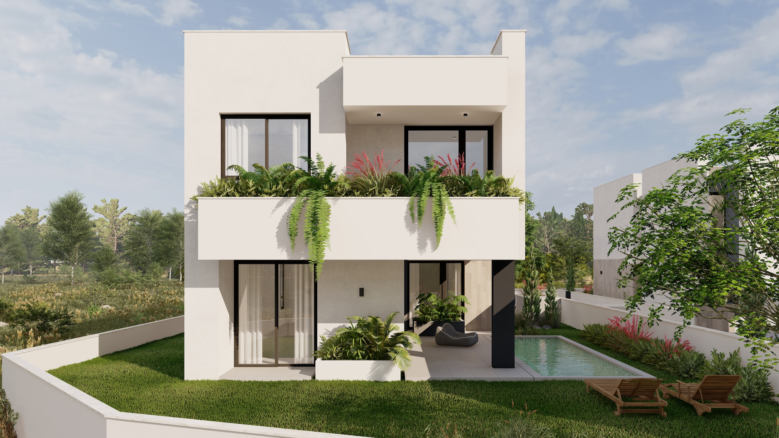Koyama Residential Complex
Functional & Volumetric Arrangement
The Koyama Residential Complex situated in the Northern Suburbs of Limassol, more specifically in Palodia on a privileged plot on a hill with a panoramic view concerning opening to a large expanse of nature and urban fabric. It consists of four individual residences in total which all of them are three-bedroom residences.
Under Construction Project
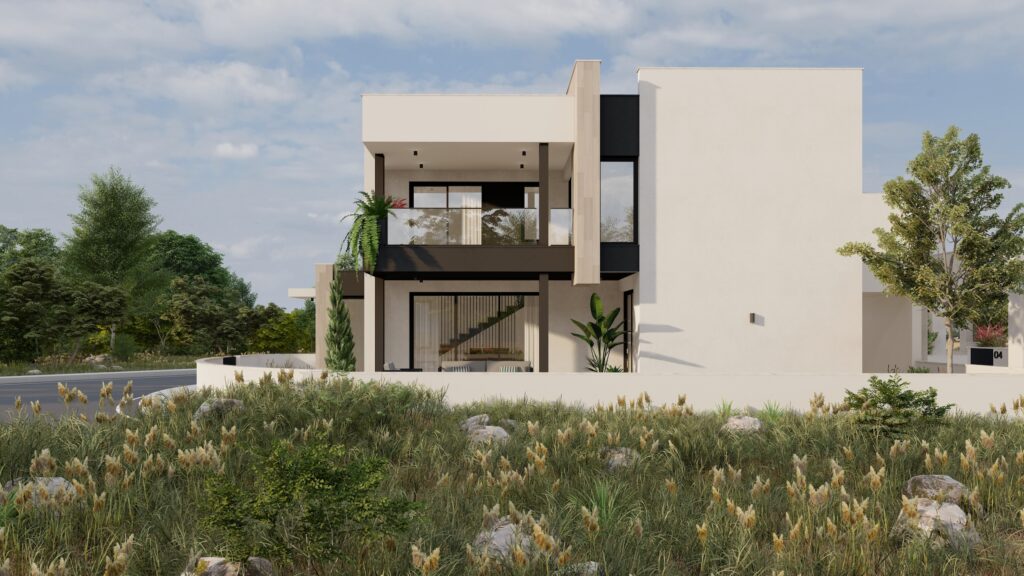
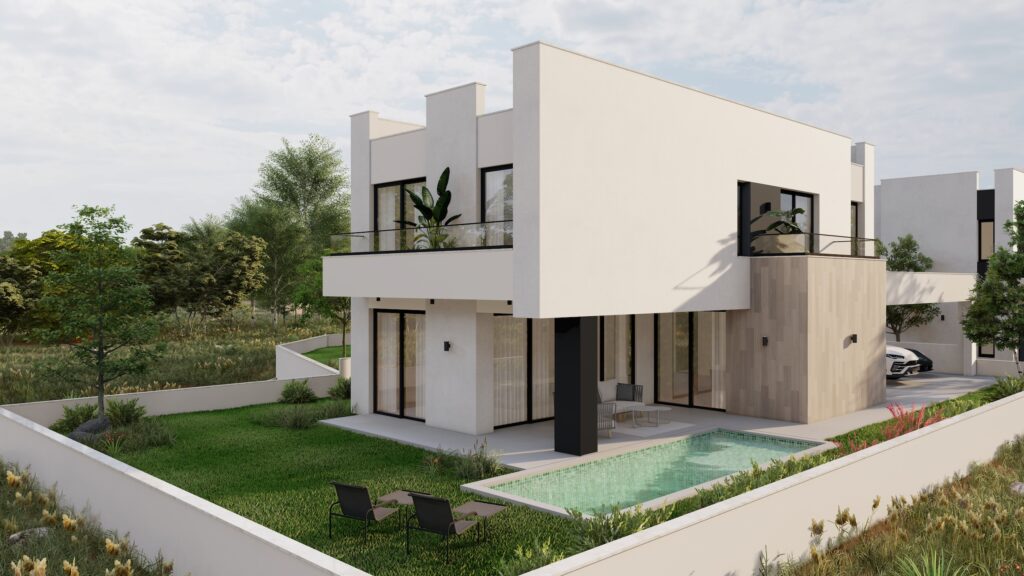
Simplified architecture, Volumetric simplicity, Contemporary Design, Embracing nature
The general design is based on a geometric approach with simple volumes that compose pleasant living spaces, both indoors and outdoors. The residences are emphasizing functionality over superfluous amenities. Also, the design prioritizes the creation of a cohesive residential environment, exclusively dedicated to family living while on the outside the buildings appear sparse and geometric, with off-white, black contrasts and claddings demarcating its volumetric arrangement.
Select Residence
3D Photorealistic Renders
Residence 01
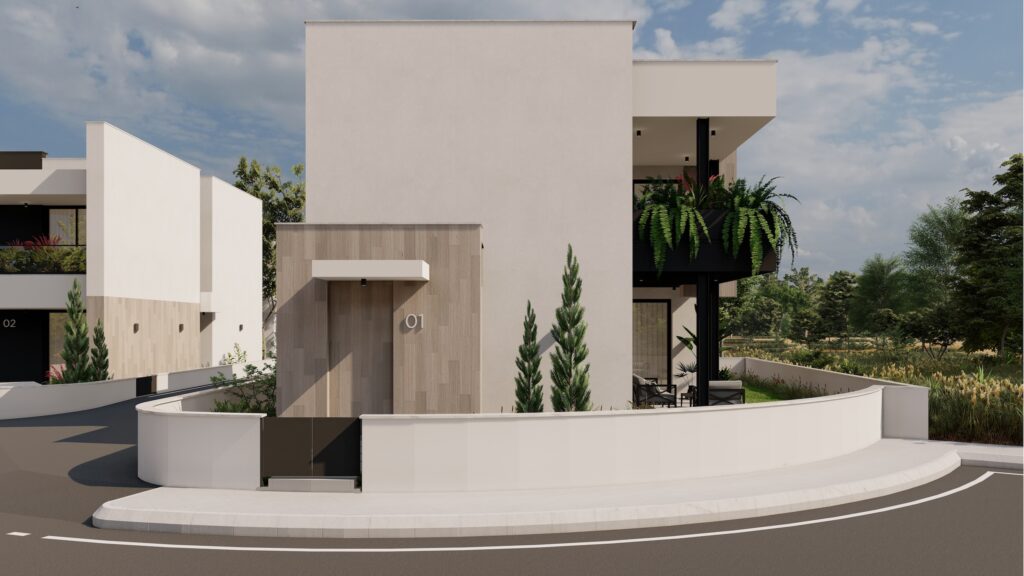
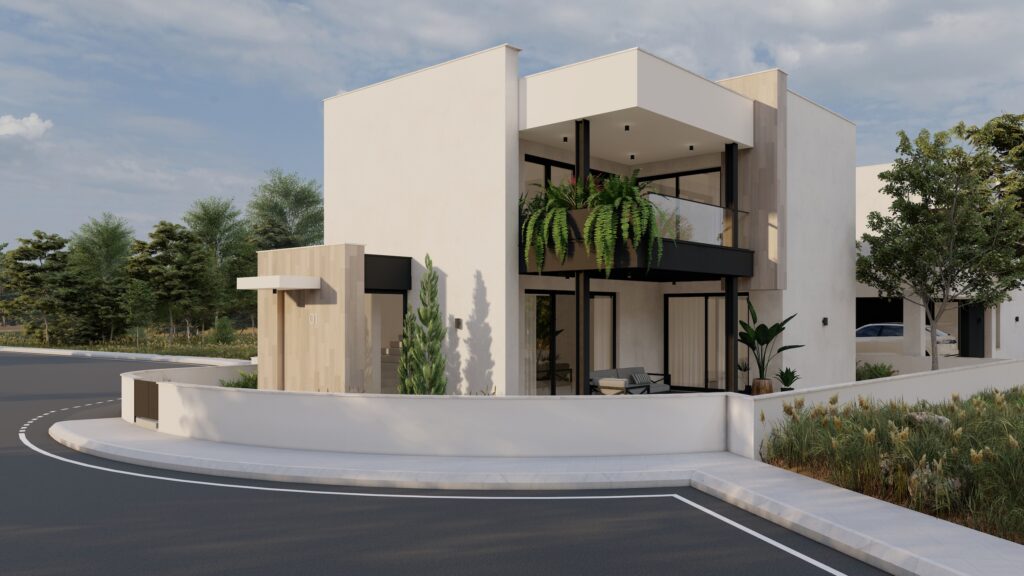
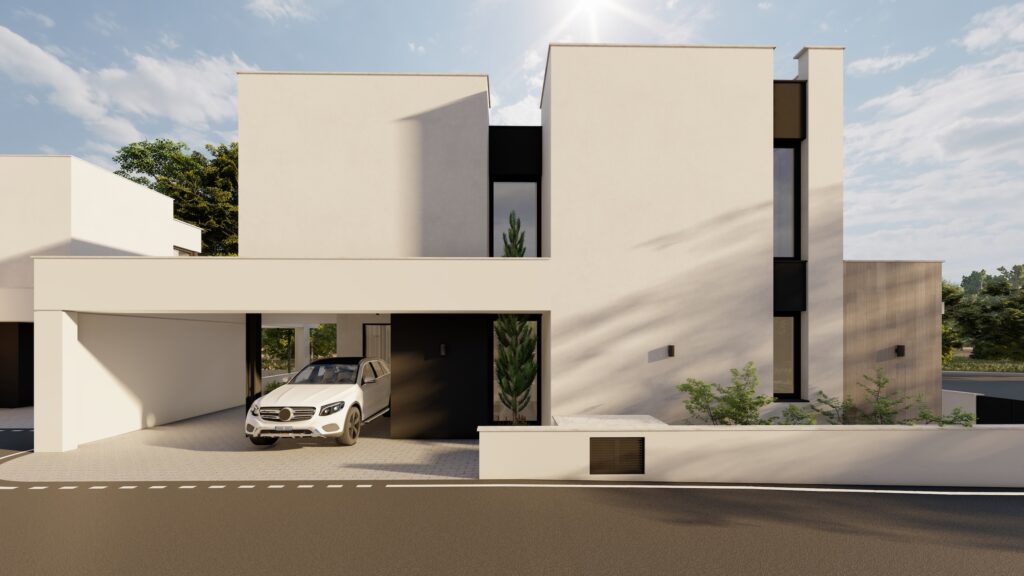

Residence 1 is a two-story building with a total area of 145 square meters
Located in the north-eastern part of the plot with an unobstructed view of the nature and the mountains of the area. The ground level houses the main living areas, a spacious living room, dining area, kitchen and more utilitarian uses such as a guest WC and double parking. The main areas are connected effortlessly through the covered veranda thus strengthening family ties.
On the first level houses the private quarters, including a master bedroom and two children’s rooms. The master bedroom includes an ensuite bathroom and wardrobe, while the two children’s bedrooms are served by the shared bathroom on the first floor. Also in the common area outside the bedrooms is the laundry room and both bedrooms have access to the covered terrace upstairs.
Residence 01
Residence 02
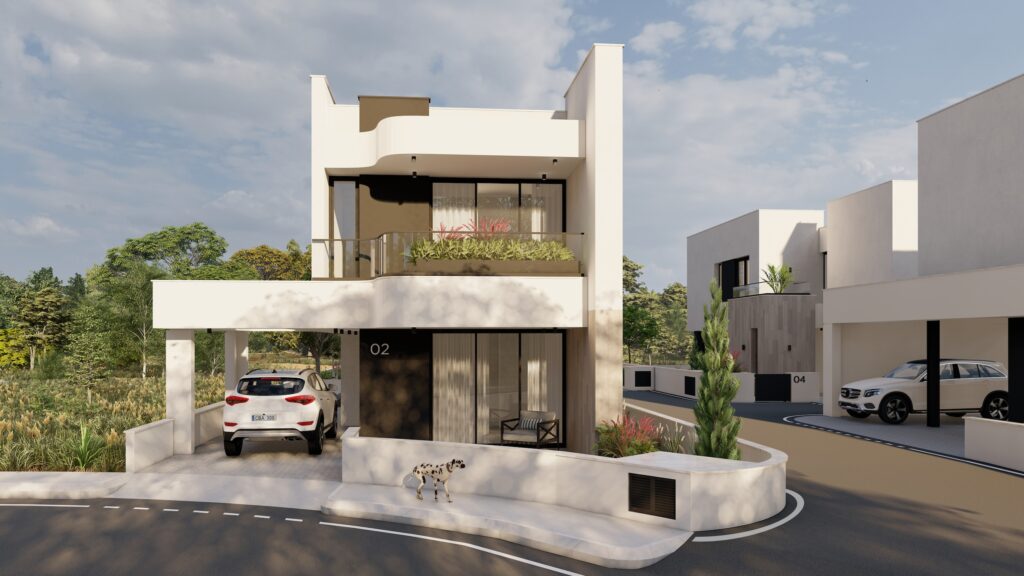
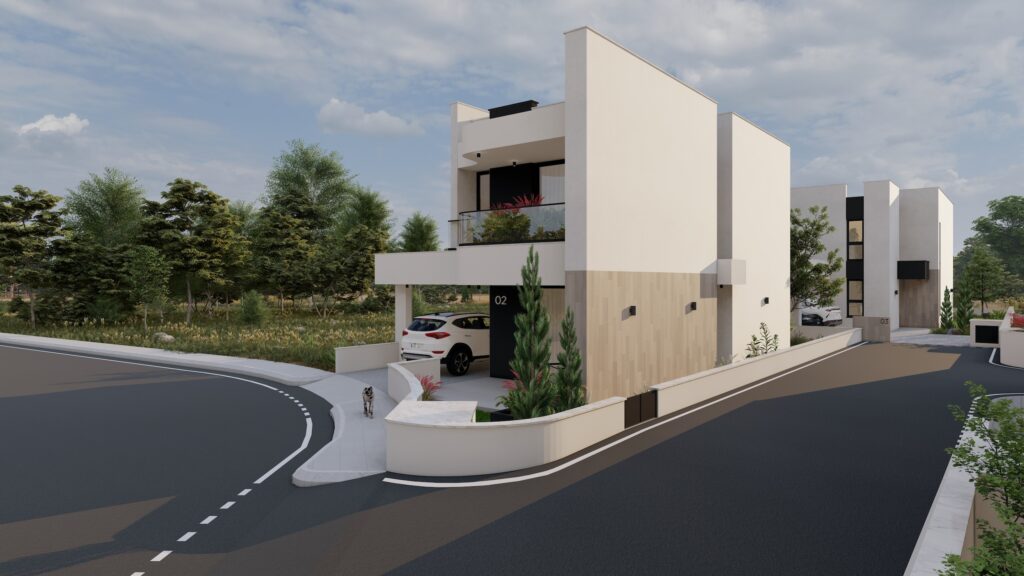
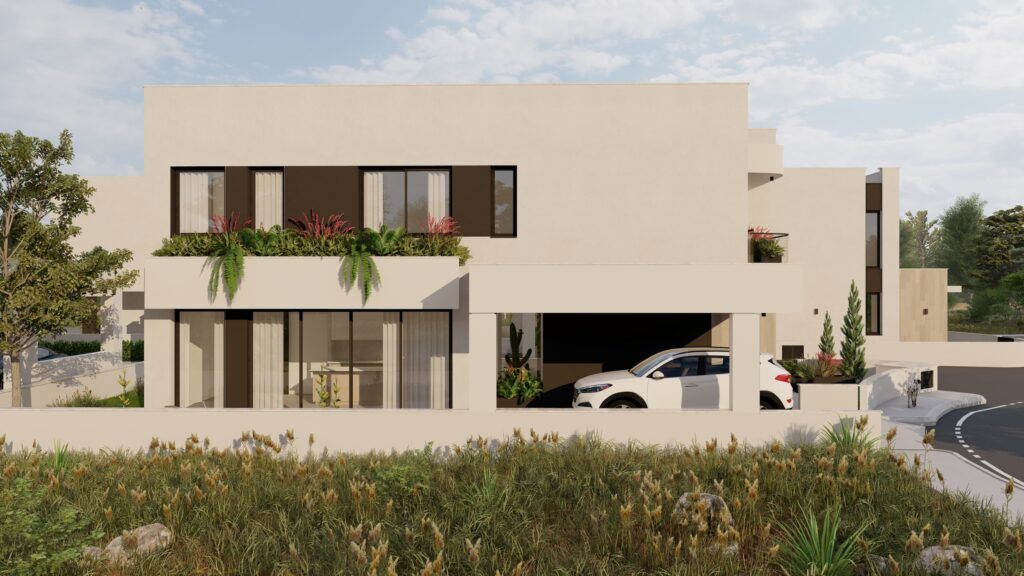
Residence 2 is the smallest residence of the Koyama Residential Complex
With a total area of 136 square meters and is located in the southeast part of the plot. The program of the residence is distributed on two levels: A ground floor accommodates the living spaces and an upper one houses bedrooms. More specifically, the functions of the ground floor are in a linear arrangement with the kitchen and dining room being open plan and in direct connection with the living room. Meanwhile, the parking area of the residence is in direct contact with the kitchen.
Also, the upper level accommodates in linear arrangement three bedrooms the mountain views. The main bedroom includes a balcony cantilevering over the ground level lounge and ensuite bathroom.
Residence 02
Residence 03
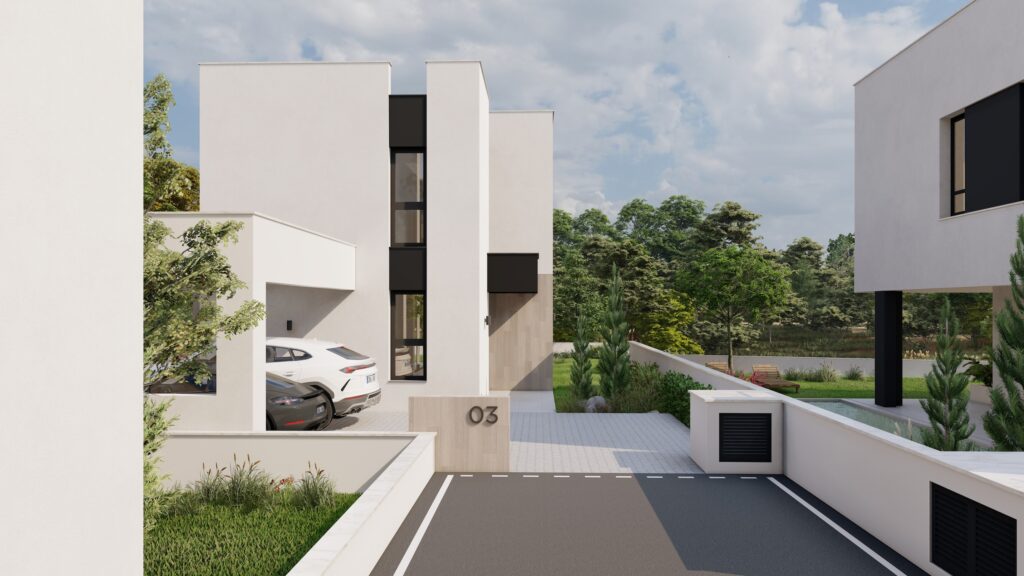
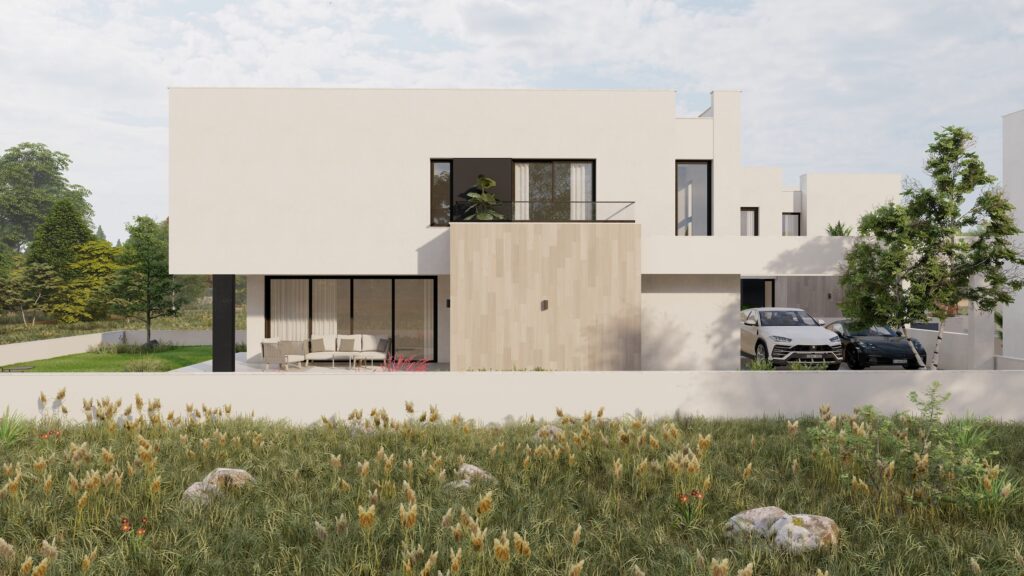

Residence 3 is the largest residence of Koyama project
With total area of 170 square meters and is located in the southwest part of the plot with a view of the urban fabric and the natural environment of the area due to the elevational position of the plot.
The main entrance level accommodates the living area, dining area and WC in an open plan connected to the kitchen. This connection of the main uses is strengthened by their connection with the exterior spaces of the residence, specifically the covered veranda, the garden and the swimming pool. The bedrooms and the laundry room are housed on the first floor, with the master bedroom including an ensuite bathroom and linear wardrobe. All bedrooms have access to upstairs terraces and enjoy unobstructed views. The house also includes double parking space.Residence 03
Residence 04 [Sold]
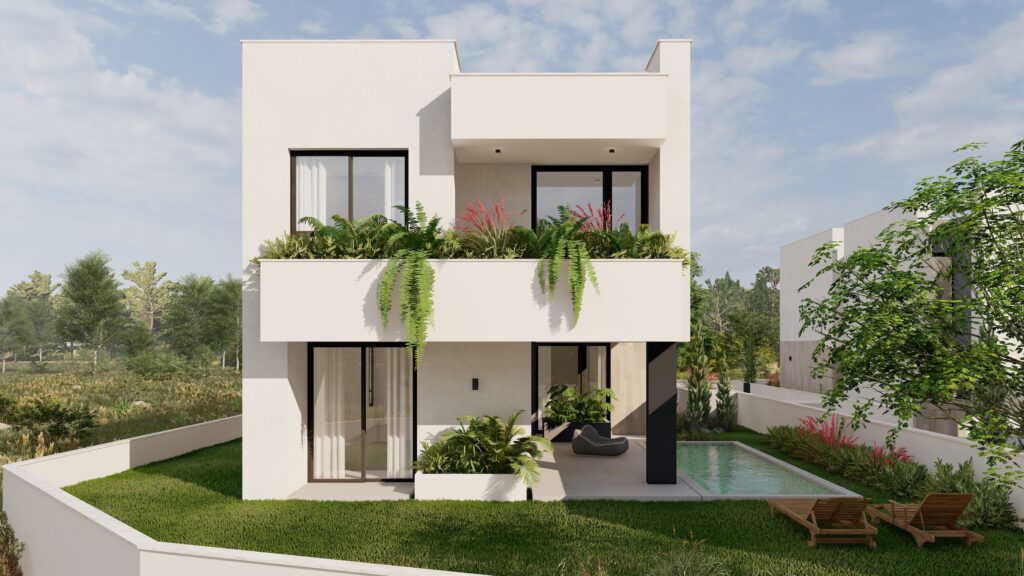
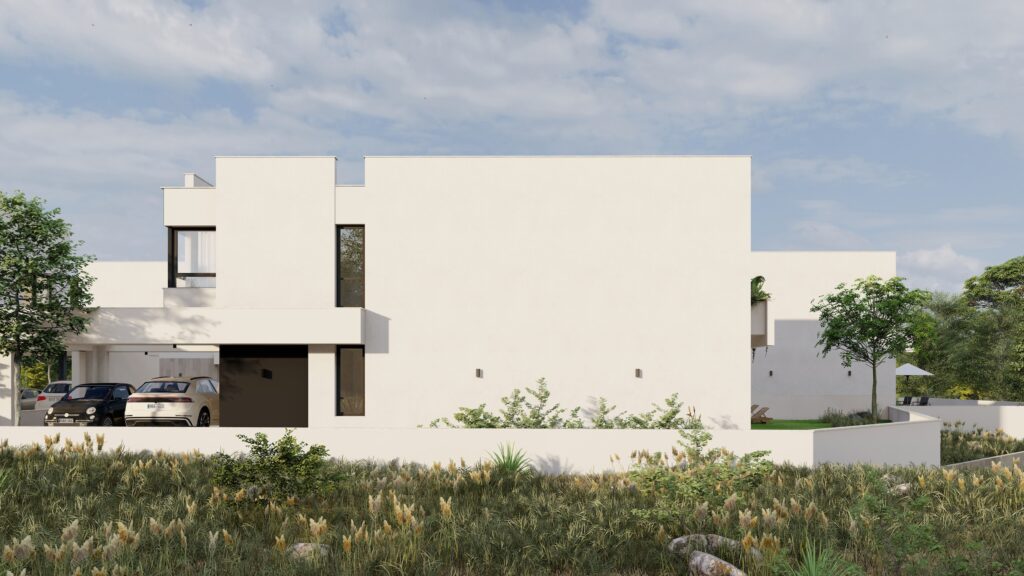
Residence 4 is a two-story building of 165 square meters
located in the northwestern part of the plot with an unobstructed view of the urban fabric and the mountains of the area due to the elevation of the hill.
The ground floor of the residence accommodates the parking space, the kitchen, the dining and the living room in a linear arrangement, all facing south, in contact with the covered terrace, the garden and the swimming pool while the secondary uses including WC are aligned to the street.
Respectively, on the first floor, the linear arrangement includes the laundry, two bedrooms, the master bedroom with ensuite dressing room and the linear balcony. The shared spaces of the floor have direct access to the uncovered terrace of the floor enhancing the utilitarian uses and living.
Residence 04
Location
Contact
Contact us to learn more about this property
ABOUT
D. Group Property Developers is one of Limassol’s dynamic property construction & development companies. The team is composed by a group of professionals with impressive backgrounds in architecture, construction, design & engineering.




